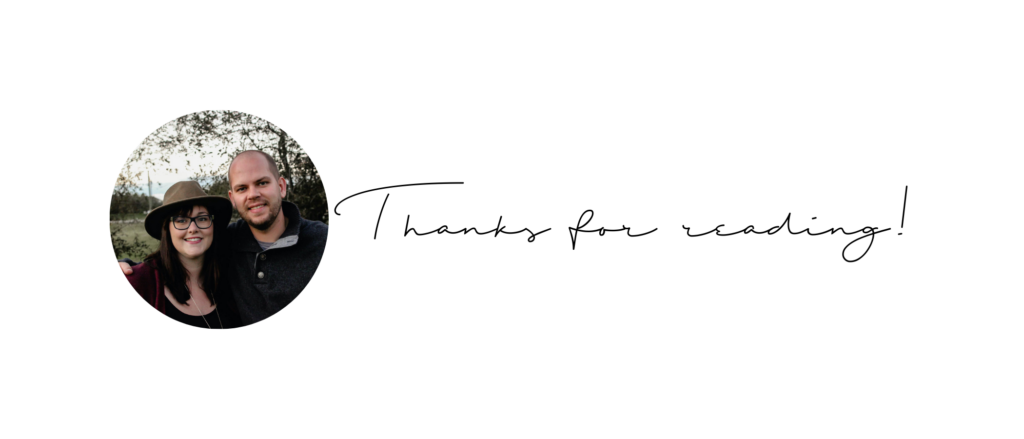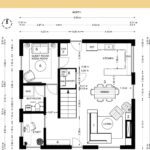Making a floor plan for a space is the perfect opportunity to make sure that everything you want in a space will actually work. It is the most important step in room design because it get’s your layout out of your head and onto paper.
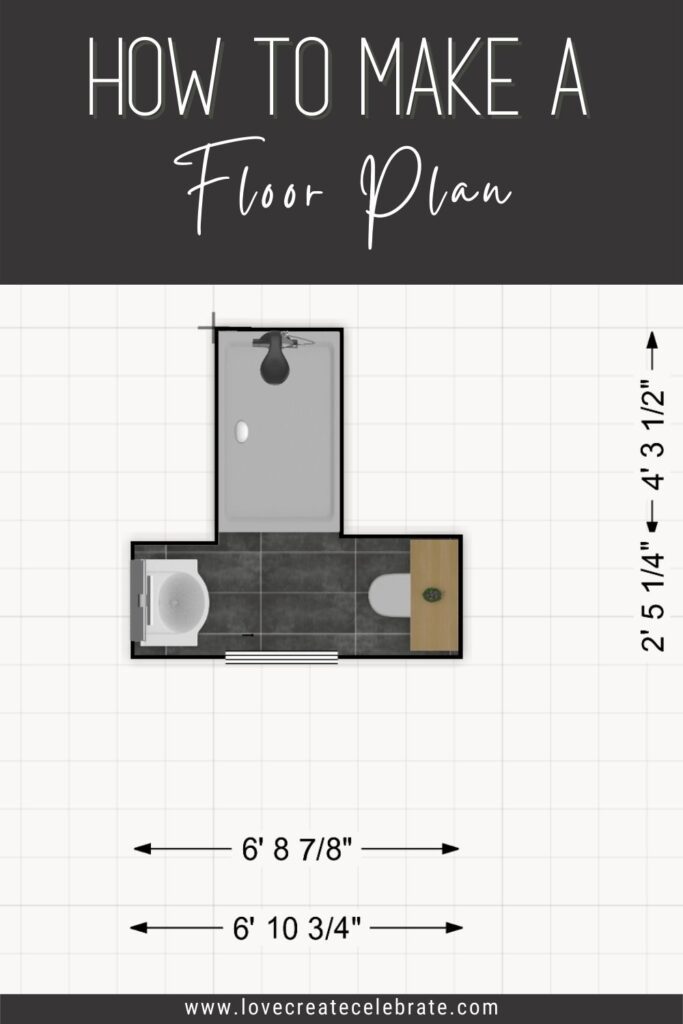
If you’ve never made a floor plan before, it seems a bit intimidating. There are lots of complicated and expensive software programs out there for professionals that make floor plans all the time, but what about the rest of us? Today I’m sharing a quick tutorial on how to make a floor plan for anyone at home looking to redesign or plan a space. Easy, affordable online options!
What is a Floor Plan?
In architecture and building engineering, a floor plan is a technical drawing to scale, showing a view from above, of the relationships between rooms, spaces, traffic patterns, and other physical features at one level of a structure.
They provide a way to visualize how people will move through the space. Floor plans makes it easier to check if the space is suitable for its intended purpose, work through any potential challenges and redesign before moving forward into more elaborate planning or building stages. It can be fun, too, to experiment with different design alternatives and circulation flows, which show how people move through the space.
In design, creating floor plans gives you the opportunity to get a good idea of the space you’re working with, to experiment with the layout, and to get an idea of how your design selections (e.g. couches, and rug sizes) are going to fit in the space.
It’s important at this stage to check the flow of the room or floor you’re working with, and to check building codes to make sure everything has adequate spacing.
How to Make a Floor Plan Layout
Once I know the measurements of the room I’m working with, I like to make a floor plan. Making a floor plan is an important step to designing a space. You have to figure out where everything will fit and that it will all fit into the space. Today I’m going to show you how to make a floor plan.
There are some more complicated programs that work really well, like Sketchup or AutoCAD for this, but I’m going to show you a couple of easy ones that are good to start with.
When it comes time for me to do my floorplans, there are two main sites I use that are really easy to start with if you’re not familiar with the complex software:
Today, we’re going to keep things simple, and just share one small room that we were working on for an upcoming renovation, in both programs.
How to Make a Floor Plan Using Smartdraw
SmartDraw is an online program that is beginner-friendly and fairly affordable. It has a ton of different room layout options.
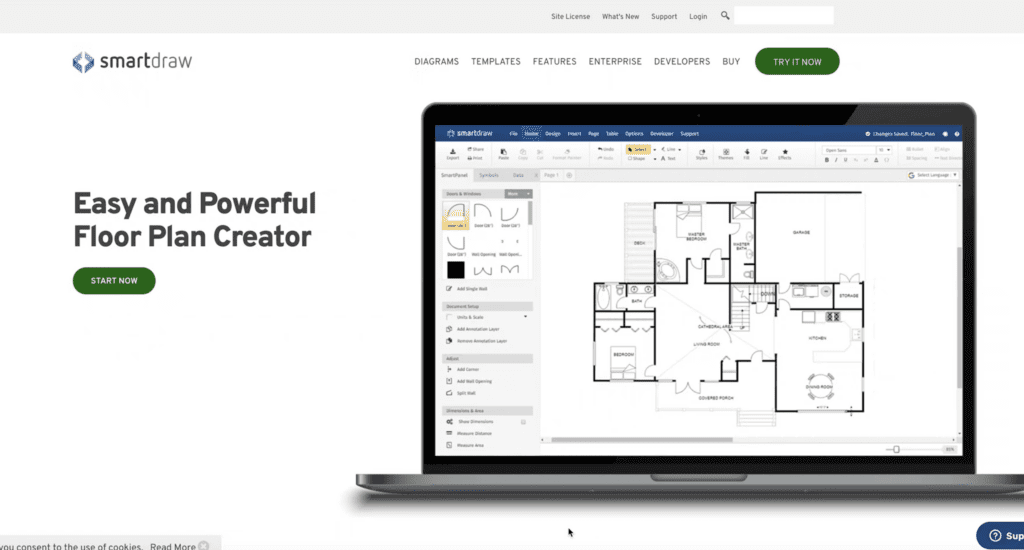
I like to look for the room that I’m currently working on, which in this case is a bathroom renovation. Then I start with a new bathroom plan. Once you get into the software, you can draw out your unique layout or you can choose from one of their layouts and modify it for your space.
The bathroom we’re working on is a T-shaped space so I’m going to take that pre-existing template and modify it by putting all of my own dimensions in.
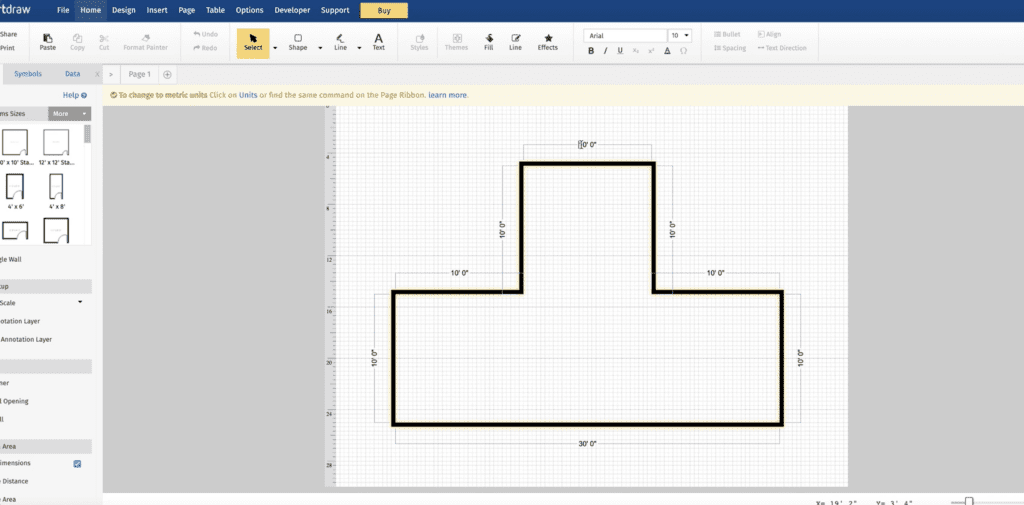
Some of these programs take a little bit of time to get used to, but once you’ve done a couple of room layouts in it, it all becomes familiar.
The reason I like to do the layouts at the beginning of the design process is so that I know the plan in my head is actually going to work on paper. I like to get a general idea of how the spacing is going to work and how things are going to fit once the doors and windows are in place.
Next, I add any doors or windows to my space. In this case, we have a pocket door so I’ll look for the pocket door icon and then change the dimensions of that door so it’s the same as the one that we plan to install.
Then finally, I put in any of my fixtures or pieces of furniture that I’m using. Most pieces that you can drag into the space are a standard size, but you can alter the dimensions of any piece. For example, the shower pan that I’m going to put in here is going to be custom sized by us, so I’m going to size it to the space.
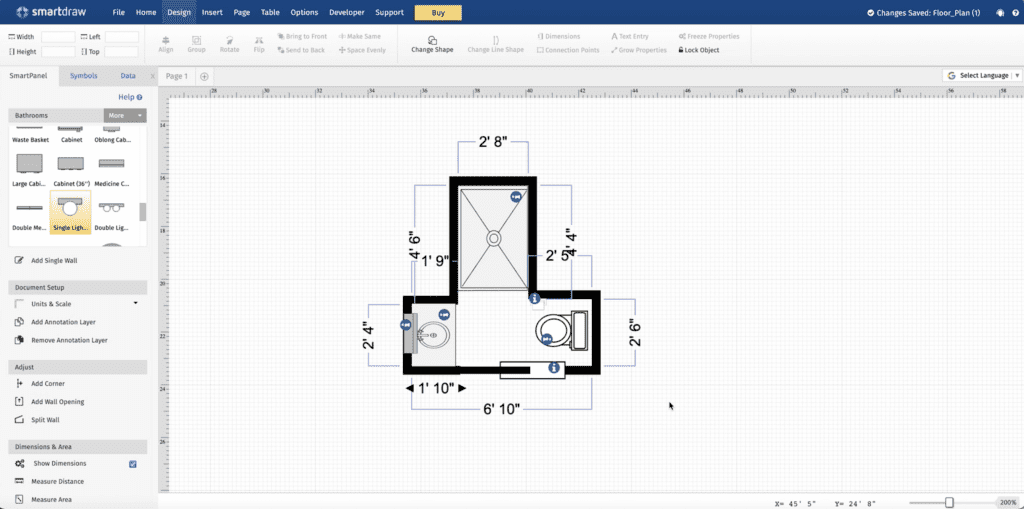
If you were putting a couch in a living room, you might go online later and find the exact dimensions of the couch you want. You can come back in and alter it and see how that scale is going to look in your room.
Because there’s only a couple of layout options here, it’s pretty quick to lay everything out and see the room come together. When you’re doing a more complicated space like a living room or a kitchen, you’ll probably spend a lot more time on this phase. Trying out different layouts and moving different pieces of furniture around.
Once you have a layout you’re happy with, you can make sure that there’s a proper distance between all of your different fixtures or furniture pieces. For example, enough clearance for chairs to move in and out from a table, or enough space around your toilet to meet code. You can also check to make sure you can actually find pieces in those sizes.
See how I’m using the program in a video tutorial HERE.
How to Make a Floor Plan Using Floorplanner
Another option to use to make a floor is Floorplanner. It is an online program, where you can sign up for free, that is really easy to use. This is the program that I tend to use to create my spaces because I like the 3D models that it gives you as well as the 2D models.
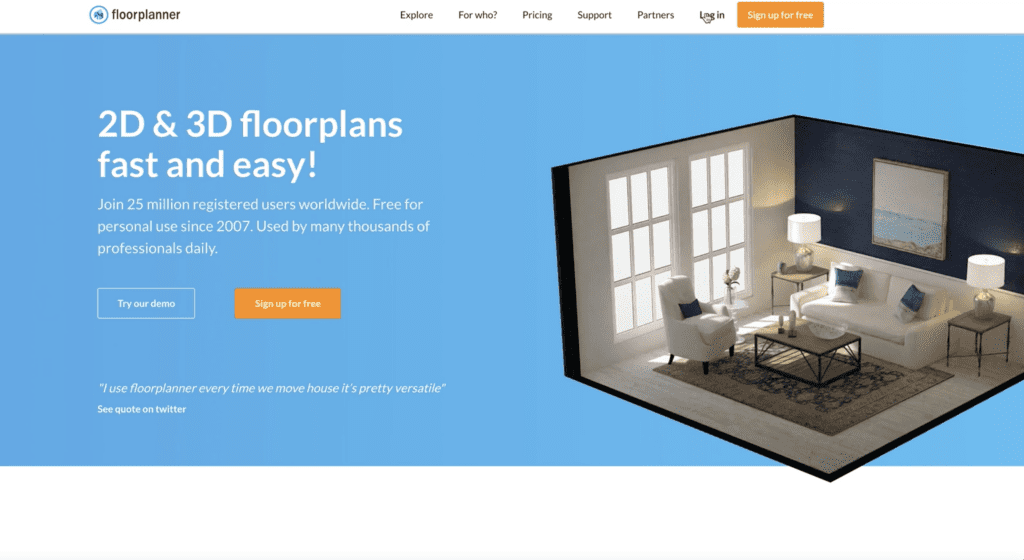
It’s very similar to the other program, but this time I’m going to draw out my floor plan instead of using a template.
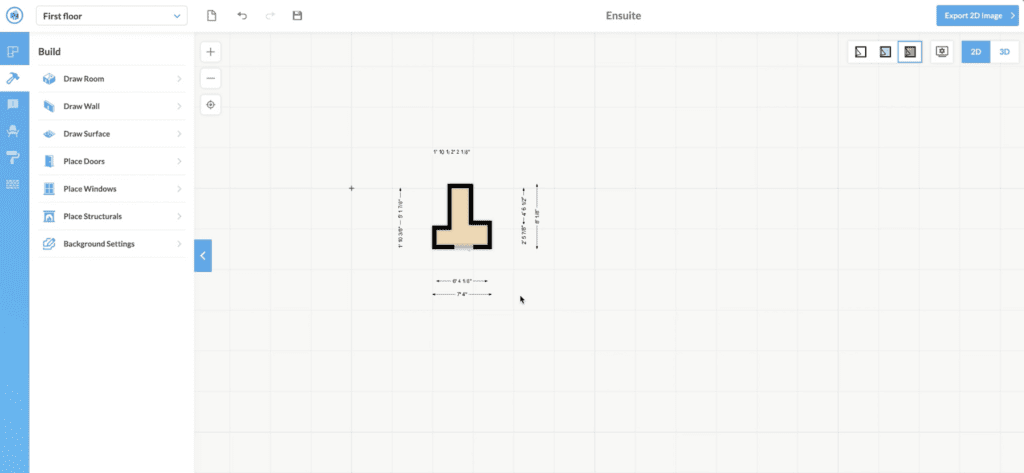
Again, I can choose doors and windows and customize them all so that they’re the correct size and choose furniture pieces and finishes in the space.
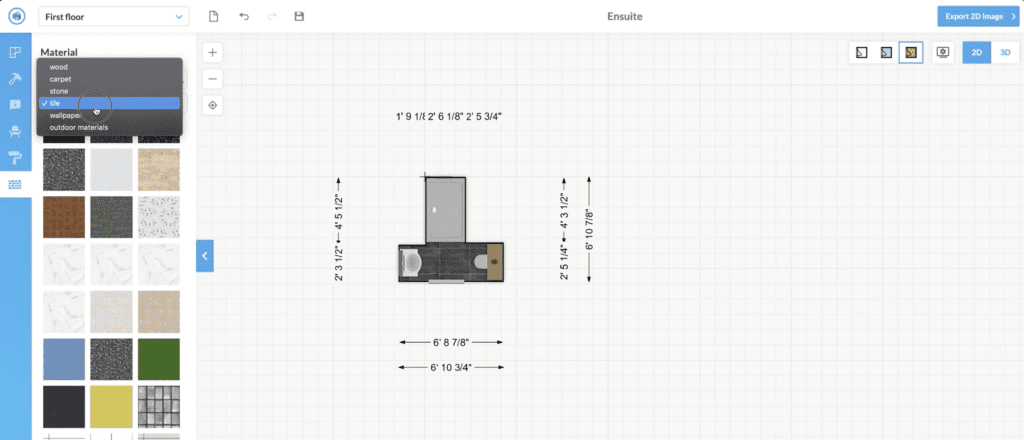
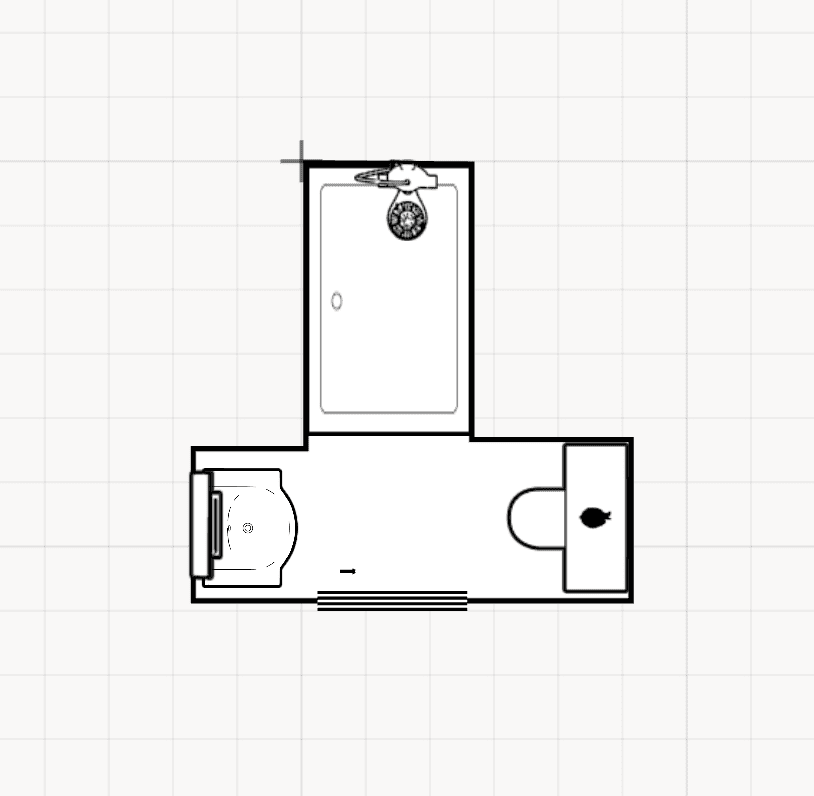
I also really like that this program lets me see the space in 3D. It lets me go right into the space. When you’re making a floor plan for a whole house or floor, this feature is particularly useful to see the views between rooms, etc. from eye level.
These two programs are great options for beginners to start making floor plans. You just have to get in there and start making them. The more you make the easier it will get. Once you have the floor plan all worked out you can move on to the really fun part, making a mood board.
See how I’m using the program in a video tutorial HERE.
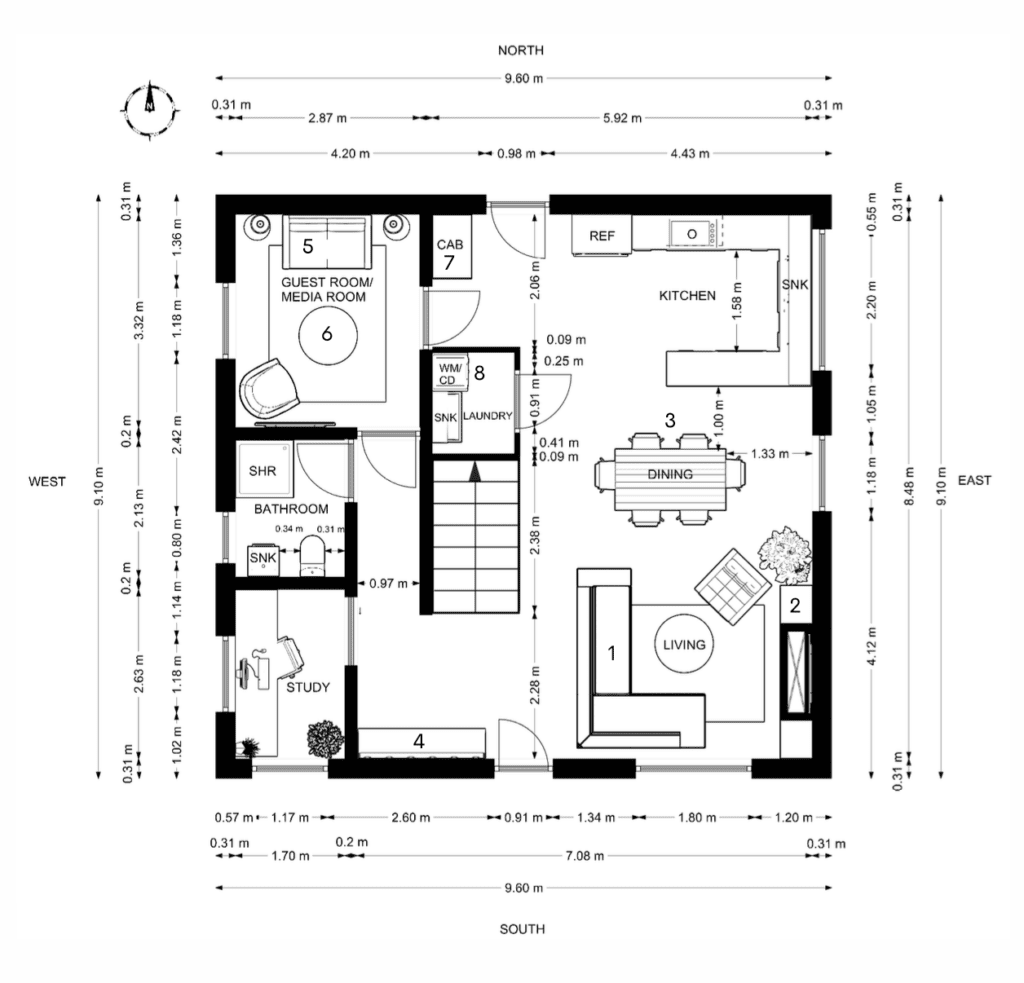
Once you get better at using these programs, you can create more elaborate room and floor plans, like the one above that I created! When you’re just doing them for yourself, you don’t have to add all of the measurements and details, but it’s helpful to get an idea of spacing and to have as a quick reference.
How to Design a Mood Board
Got a handle on floor plans? Once you know how to do that, the next step is learning how to make mood boards and start designing the space. Learn more about how to make a mood board, and three simple tools you can use to do it!
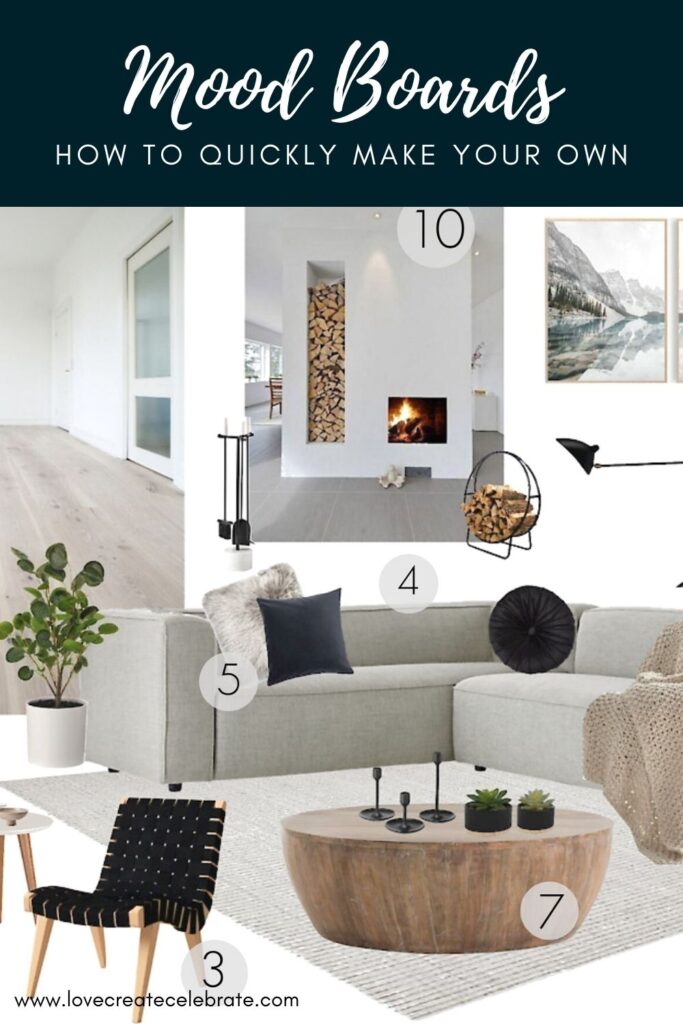
How to Design a Room
See how I design a room from start to finish in the video below! See all of the floor planning software in action, as well as how to source materials, and how to bring the space together!
